Ricardo Bofill Levi is a Spanish architect who graduated at the School of Architecture at the University of Barcelona and at the School of Architecture in Geneva. In 1963, he gathered a group of architects, engineers, planners, designers, sociologists, writers, directors and philosophers and created what today constitutes a world-famous compan Ricardo Bofill Taller de Arquitectura (RBTA).
It is an international company with over 1,000 projects in more than 40 countries, including the cities like Lisbon, Boston and Saint Petersburg, in addition to Barcelona.
However, the innovative and interdisciplinary approach to architecture and design, i.e., urban design, does not amount to the only thing that makes this company so unique.
And there’s something else:
Its headquarters, which at the same time function as Ricardo Bofill’s private residence, look like a fairy tale house.
But, unlike those fairy tale houses, this one was made from a factory.

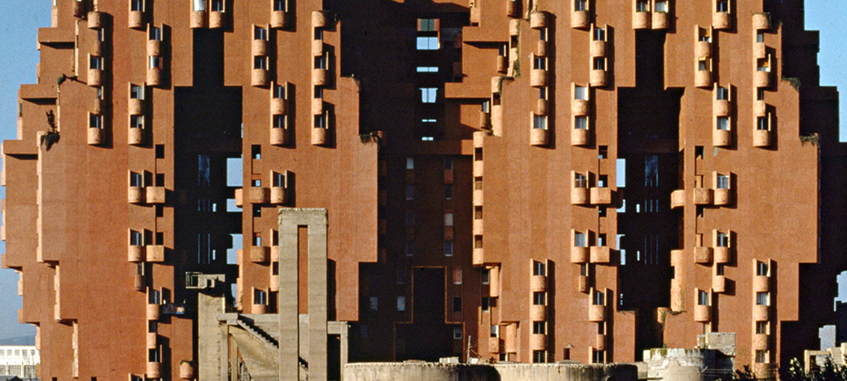
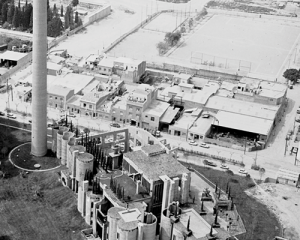 In 1973, in the suburbs of Barcelona, Ricardo found an old Catalonian cement factory.
In 1973, in the suburbs of Barcelona, Ricardo found an old Catalonian cement factory.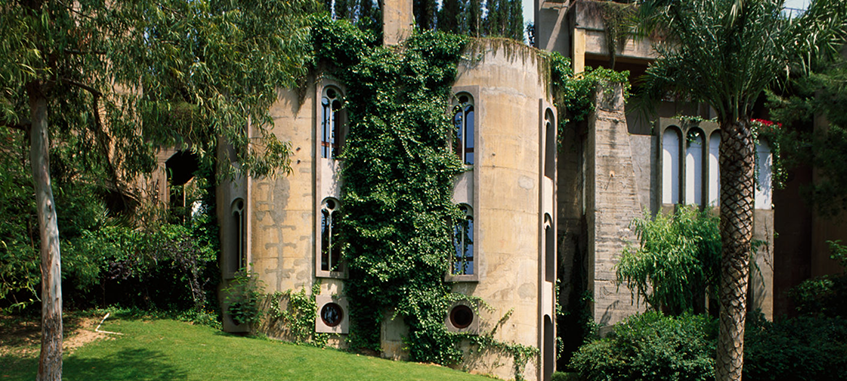
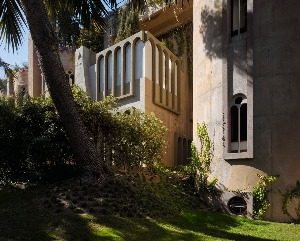 Once upon a time there was… a bang.
Once upon a time there was… a bang.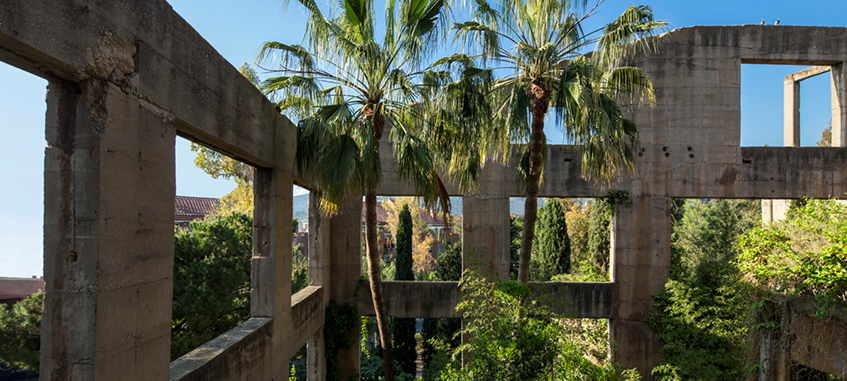

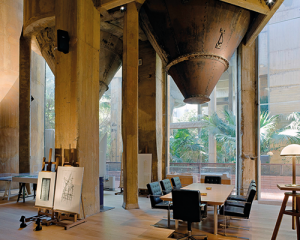 The entire project is characterized by minimalist approach with minimalist materials.
The entire project is characterized by minimalist approach with minimalist materials.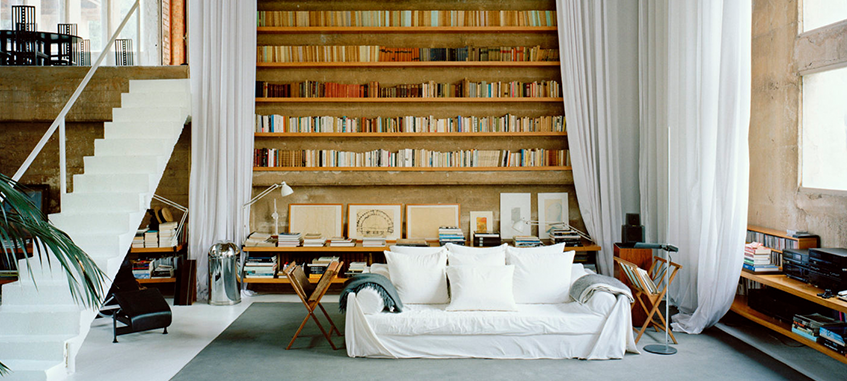
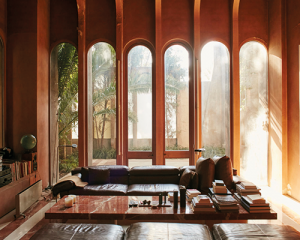 Ricardo Bofill Levi has a secret he is willing to share with you:
Ricardo Bofill Levi has a secret he is willing to share with you:


